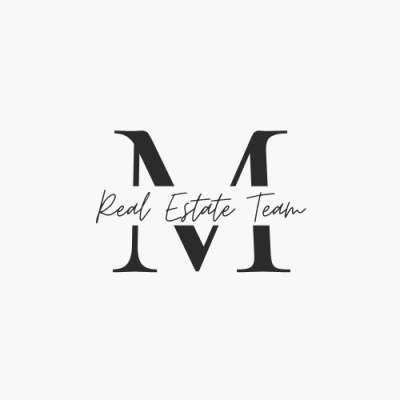1/1
Courtesy of:
National Realty Centers Birmingham, Terri Thiede
リスティング販売者:
National Realty Centers Birmingham
によって提供されるローカル不動産サービス:
KW Home Realty
概要
費用はいくらですか
近所
類似の家
5413 Aberdeen Court, Independence Twp, MI 48348
5413 Aberdeen Court, Independence Twp, MI 48348
ケラーウィリアムズリアルティインクが提供する見積もり
プロパティの説明
Award Winning Clearview Homes is Building Our Newest Model The Everest On One of The Best Lots in The Community! The Back Yard is Lined with Mature Trees & Located On a Cul De Sac.This Fabulous Open Floor Plan is Just what You've Been Looking for. Some of the Many Features: 9' First Floor Ceilings, Gorgeous Kitchen W/42" Cabinets, G.E S.S Appliances, Large Island Perfect for Entertaining W/Walk In Pantry. Granite Countertops. The Kitchen is Open To Your Light Filled Great Room. A Flex Room Finishes off the 1st floor. The Master Suite Features a Double Step Ceiling, 6X10 WIC, Attached Master Bath W/Walk In Shower & Double Vanities W/3 Additional Spacious Size Bedrooms. PLUS The Laundry Room is Upstairs. The 8'6" WALKOUT BASEMENT IS FABULOUS. IT WILL BE Insulated, Dry walled, taped Mudded and Primed and Include the Prep for A Future Bath. This High Efficiency Home Has It all. Minutes from I-75 Making this an Easy Commute to Work! photos from previously built homes. FENCING IS ALLOWED!
物件詳細
概要
物件タイプ
Residential
物件サイズ
築年
2020
サイト滞在日数
1,604日間
空調
ENERGY STAR® Qualified Furnace Equipment, Forced Air, Fuel: Natural Gas
パーキング
はい
HOA料金
活動履歴
表示モード
保存
株式
データ提供:ケラー・ウィリアムズ・リアルティ
今後のオープンハウス
現在、この施設のオープンハウスは予定されていません。 心配しないでください-いつでもツアーをスケジュールするか、エージェントから追加のサポートを受けることができます。
推定月々の支払い
購入価格:
$401,500
元本+利息
固定資産税
住宅保険
HOA /コンドミニアム料金
住宅ローン保険
月賦
この計算機は単なる見積もりです。 完全かつ正確な評価については、ケラーウィリアムズに連絡してください。
価格と税金の歴史
日付
出来事
価格
2020/11/18
販売
(-2.05% )
2020/01/02
上場
年
固定資産税
評価額
評価額は、土地と追加の組み合わせです。
2022
(-0.03% )
土地 49,300 +
追加要素 160,900
2021
(+1,214.3% )
土地 42,500 +
追加要素 146,100
2020
土地 42,500 +
追加要素 146,100
表示されるプロパティ履歴データは、該当するプロパティが所在する地域の管轄区域からの公開記録および/またはMLSフィードから取得されます。 kw.com は、すべての公的記録とMLSデータが正確でエラーがないことを保証することはできないため、利用可能な最新の情報を入手するには、エージェントに直接連絡することが重要です。
探る Pine Lake
市場スナップショット
近隣の学校
現在表示するデータはありません。
該当なし
等級
学生と教師の比率:
現在表示するデータはありません。
現在表示するデータはありません。
該当なし
等級
学生と教師の比率:
現在表示するデータはありません。
免責事項:この情報はによって提供されます
Precisely
変更される可能性があります。
該当する学区をご確認ください。
トランジット&通勤
Pine Lakeからの推定通勤時間
車依存
歩き やすい
非常に歩きやすい
同様のプロパティ
この現在のリスティングと同様の特徴、属性、価格を持つ物件
注目のプロパティ
